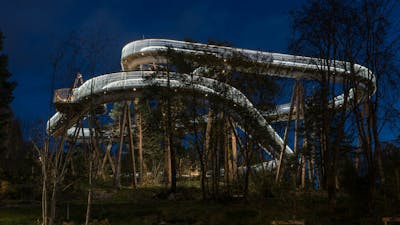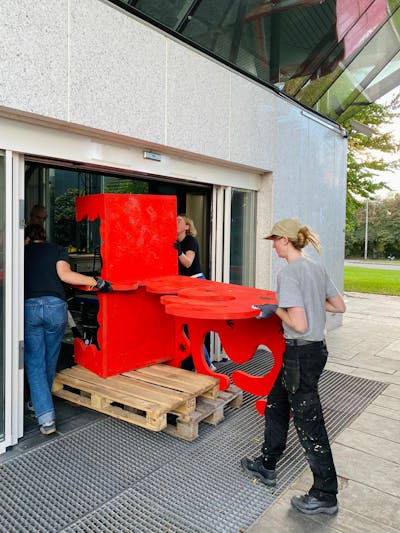link arkitektur
LINK Arkitektur is one of Scandinavia's largest architectural offices with services ranging from planning, urbanism and landscape architecture to architecture, interior architecture and sustainable development
LINK Arkitektur is a part of the exhibition Oslo in the Making with the project Destination Stovner Tower.
Amongst the most recent architectural additions to Stovner neighbourhood and Groruddalen (the Grorud valley), Stovnertårnet’s spiralling tower structure between the tree tops is made to resemble a bird in flight. The picture could also apply to Groruddalen itself. Through the Groruddalen Project state and municipal forces are working on improving the environment and services in the area, a large transformation project intending on bettering the image as well as the surroundings of the place. The 260 metre long circling walkway offers a panoramic view of the city, introducing a previously unparalleled attraction in the community. Plateaus along the walkway provide social “nests'', zones for interaction and sitting down.
About
Stovnertårnet is a project initiated by the Agency for City Environment, City of Oslo, receiving financing through the Grorud Valley Integrated Urban Regeneration project (Grorudalssatsingen).
Team
Client: the Agency for City Environment, City of Oslo
Design team/Project architect/Project manager: LINK Landskap in collaboration with Multiconsult AS and ÅF Lighting
Constructor: Consto AS
LINK Arkitektur is one of Scandinavia's largest architectural offices with 500 employees at 15 offices in Denmark, Norway and Sweden. Our services range from planning, urbanism and landscape architecture to architecture, interior architecture and sustainable development. We want to contribute to a sustainable society by creating high-quality architecture that has an optimal balance between high environmental ambitions, economic profitability and social sustainability.



